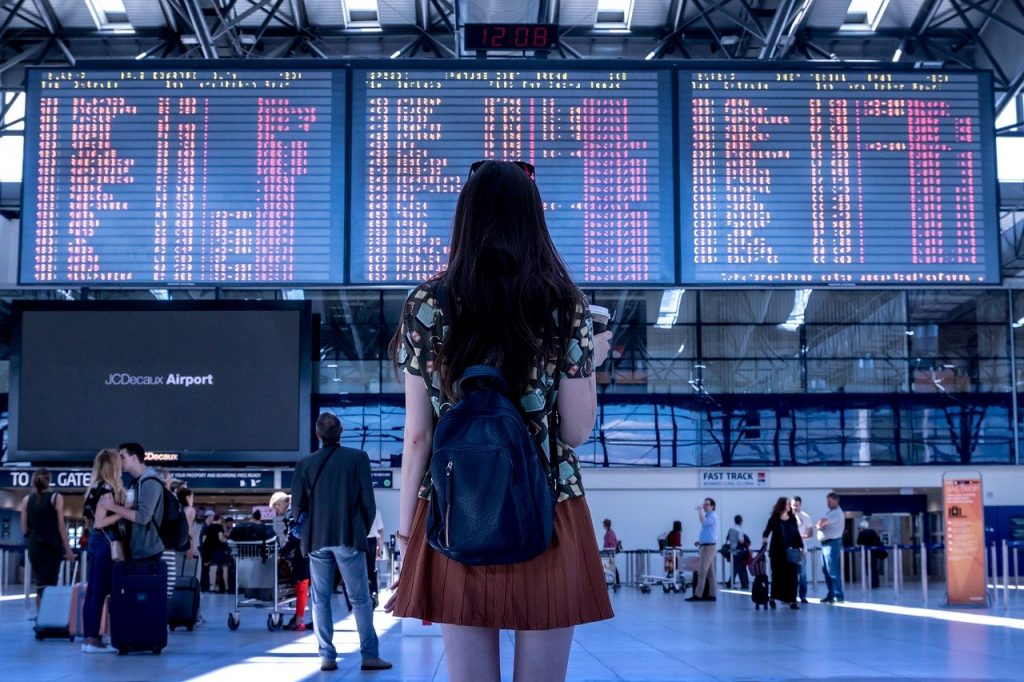Over the last two decades China has become known as the factory of the world; Made in China has often come to symbolize cheapness, sub-standard quality and lack of originality. More recently however, thanks to a booming economy, political deregulation and social development, China has witnessed the gradual evolution of a free-thinking generation of creative individuals who have broken free from the system to express themselves in profound and innovative ways.

As part of this movement, growing numbers of Chinese architects, emboldened by the general fervor currently gripping China’s artistic community, are designing buildings which are slowly but surely imprinting a new identity on the Chinese built landscape. Instead of attempting to fuse oriental aesthetics with Western-style design, leading architects are exploring more sophisticated and subtle ways of connecting todayâconstruction to their culture.
At the forefront of this architectural revolution have been Ma Yansong, a young US-educated Chinese architect, and his Beijing-based architectural agency MAD, founded in 2002. MAD took the international architectural scene by storm in 2006, as the first Chinese studio ever to win an design competition outside China. The Absolute Towerin Toronto, Canada, is scheduled for completion in 2009. Since then MAD have opened offices in Tokyo and New York, and designed a range of buildings in Europe and South America, as well as in China.
 MAD have just finished a ‘MAD IN CHINA’, a clever twist on the “Made in China†theme, a solo design exhibition in Copenhagen’s Danish Architecture Centre (DAC), that finished this month. This was MAD’s second European exhibition following a successful show at the 2006 Venice Biennial, and focuses on the future of architecture in Beijing; Ma proposes a floating city, complete with a park and lake, hovering just above Beijing, and forestation of “political spaces†around Tiananmen Square and the Forbidden City.
MAD have just finished a ‘MAD IN CHINA’, a clever twist on the “Made in China†theme, a solo design exhibition in Copenhagen’s Danish Architecture Centre (DAC), that finished this month. This was MAD’s second European exhibition following a successful show at the 2006 Venice Biennial, and focuses on the future of architecture in Beijing; Ma proposes a floating city, complete with a park and lake, hovering just above Beijing, and forestation of “political spaces†around Tiananmen Square and the Forbidden City.
 Now MAD are breaking new ground again by compiling MAD Dinner, an innovative book on Chinese architecture due to be released internationally in the next few months. Organized around the metaphor of dinner table conversation, the book is a collection of ideas and opinions about topics ranging from politics to ecology to fame to the future. The dinner’s “guests†include people from all levels of Chinese society: a government official, hairdresser, migrant laborers, a doctor, a taxi driver, and a developer are all brought together to offer their views in an atmosphere of openness and exchange.
Now MAD are breaking new ground again by compiling MAD Dinner, an innovative book on Chinese architecture due to be released internationally in the next few months. Organized around the metaphor of dinner table conversation, the book is a collection of ideas and opinions about topics ranging from politics to ecology to fame to the future. The dinner’s “guests†include people from all levels of Chinese society: a government official, hairdresser, migrant laborers, a doctor, a taxi driver, and a developer are all brought together to offer their views in an atmosphere of openness and exchange.
Speaking of progress, Ma Yansong recently commented, “China has grown very fast and the country faces very distinct challenges. This gives China the opportunity to create unique solutions and do something different for the future. In China, we describe the Chinese tradition – the older generations they understand this tradition as very symbolic – bamboo, courtyard, etc. But our understanding is that maybe Chinese tradition is invention. Change the old conventions. I think there is a chance for us, the new generation, to do something bold and new.â€
 Ma Yansong’s buildings are certainly bold and new. His curving, shark-fin-shaped hotel and luxury apartment buildings on Sanya’s Phoenix Island will form part of the 2008 Olympic Games’ torch running event. His distinctive, honeycomb exterior Sinosteel skyscraper in Tianjin (see right and above), still in the design stage but scheduled for completion in 2012, is China’s first major state-owned company headquarters designed by a Chinese architect. And the huge, extra-terrestrial Erdos Museum in Inner Mongolia, the light and airy Denmark Pavilion and the glass-built, floating Guangzhou Clubhouse all epitomize Ma’s idealistic and pioneering approach to building design that is at the vanguard of modern Chinese architecture.
Ma Yansong’s buildings are certainly bold and new. His curving, shark-fin-shaped hotel and luxury apartment buildings on Sanya’s Phoenix Island will form part of the 2008 Olympic Games’ torch running event. His distinctive, honeycomb exterior Sinosteel skyscraper in Tianjin (see right and above), still in the design stage but scheduled for completion in 2012, is China’s first major state-owned company headquarters designed by a Chinese architect. And the huge, extra-terrestrial Erdos Museum in Inner Mongolia, the light and airy Denmark Pavilion and the glass-built, floating Guangzhou Clubhouse all epitomize Ma’s idealistic and pioneering approach to building design that is at the vanguard of modern Chinese architecture.











